Moms and Kids Engaged in Learning/ Lafitte- 1940s
Many New Orleanians remember the days when housing projects were safe havens to visit or places to live in while growing up in this city. Life was quite different from what we’ve seen and heard about on the news media in more current times. One such place was the Lafitte Housing Project which was built in 1941 and located in the historic 6th ward.
Lafitte was said to have been, at that time, the largest and finest U.S. Housing Authority low- rent project in the South, as well as the second largest in the nation for Negroes. By Tuesday, August 19, 1941 it was completely filled with tenants. Occupying 16 city blocks, bounded by Lafitte, Orleans, North Claiborne, and Dorgenois Streets; the Lafitte had 896 units and housed approximately 3,000 tenants.
WPA Workers Laying Drainage Facilities at Lafitte-1941
Before construction began, workers leveled the entire area between North Rocheblave, North Claiborne, Orleans and Lafitte in order to make room for the new project. An editorial in the Louisiana Weekly welcomed the demolition of all these homes because of the deplorable living conditions that its tenants were forced to live under for so long.
“All the Negroes in the city, by no means, live in houses below the accepted standard. There are numerous families whose houses will compare favorably with any in the country, but there are thousands who are not so fortunate, who despite all the progress that has been made in raising the housing standards in New Orleans, find themselves the victims of bad living conditions. It is hoped that the construction of the housing projects will stimulate in the entire Negro population a desire for better homes, and unwillingness to tolerate the dingy hovels that unscrupulous landlords rent for exorbitant prices.”
In selecting applicants for living in Lafitte, the Housing Authority specifically chose (1) those that had formerly lived on the site, provided their yearly income was low enough; and (2) those living in substandard homes.
Costing over $4,000,000, the project was completed in little over twelve months. R.P. Farnsworth &Company was selected as its general contractor with the actual work being carried out by local craftsmen who have been given credit for the Lafitte structures as being considered some of the fittest in the nation.
The Lafitte was the 5th of 6 local housing projects to be built in New Orleans. The first was the Magnolia followed by St. Thomas, Calliope, Iberville and Lafitte. The final one was the St. Bernard which was completed in January of 1942. (Read: The Opening of the St. Bernard Housing Project-1942) St. Thomas and Iberville were constructed for white tenants only… while the other four (Magnolia, Calliope, Lafitte and St. Bernard) were for people of color.
The first family to lease an apartment in the Lafitte was that of Emile August. Upon entering any of the buildings, families found sunny rooms with plenty of space, bedrooms with casement windows plus wood block floors, and bathrooms equipped with tile and porcelain. Kitchens had gas stoves and electric refrigerators and each family had their own private entrance. Each apartment building had wire fencing and the structures occupied three/fourths of the land while the rest was landscaped to provide play space and family gardens. Even today, many older citizens speak of the beautiful gardens that once occupied the grounds of the Lafitte and the pride that families took in their homes.
In 1941 when the Lafitte Housing Project opened, rent varied according to income. A person making $450.00 a year paid $8.25 each month. The highest rent was $22.00 for a family earning around $1,474 per year with three children.
Many families saw life in the housing project as a means to an end. They looked forward to the day when they could save enough money to be able to buy homes of their own. Many of the early occupants had no intentions of making the Lafitte their permanent dwelling place and many middle class families in New Orleans today can attest of that fact.
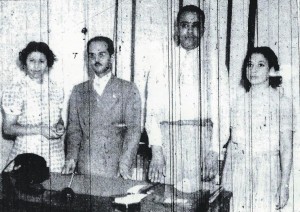 Lafitte Housing Personnel-1941
Lafitte Housing Personnel-1941
(Left to Right) Mrs. Marie Paul, Mr. L.L. Hoffman, Mr. Sheldon C. Mays, Miss Daniska DuConge
The Lafitte was managed entirely by Negro personnel. Mr. L.L. Hoffman, 32 years of age was the manager. He had previously been a public school teacher at Albert Wicker Jr. High for 8 years as well as the book keeper- cashier at the Calliope Project.
Mr. Sheldon C. Mays was appointed cashier-book keeper. He came into this job from Gilbert Academy where he taught Negro and World History.
As one entered the office, you were greeted by two very efficient secretaries. They were Mrs. Marie Paul, formerly an insurance company employee; and Miss Daniska DuConge, a graduate of Xavier University who received her business training from the YMCA School of Commerce.
Mr. John Lee, a Dillard University graduate and local insurance company employee, was appointed clerk. Two maintenance men and four janitors were also on the staff to help ensure the cleanliness and maintenance of the buildings and grounds.
Gulotta’s Food Store [Click to enlarge]
The Lafitte, as expected, stimulated businesses in the area as thousands of dollars were spent by residents in and around the project. For instance, Gulotta’s Food Store at 2039 Orleans Street was the place to “make groceries.” Dominick Gulotta, the proprietor, was one of the only businessmen who did not close down once the Lafitte was erected. He simply went across the street, planned a new building, hired Negro mechanics and laborers and erected the present modern, up-to-date food store. Nearly every other business went to other sections of the city or discontinued entirely.
Corbeau’s Service Station [Click to enlarge]
Right on the corner of North Galvez and Orleans was Corbeau’s, a big discount service station, which supplied tires, batteries, radio tubes, auto and home radios, gasoline, kerosene and furnace oil.
Up through the 1950s, residents of Lafitte were supported by a network of social services from nursery schools financed by the WPA to onsite medical care, adult education programs, Boy Scout groups, and gardening clubs. But as the middle class fled to the suburbs of the 1960s, these services were gradually stripped away, transforming entire areas of the inner city into ghettos for the black underclass. By 2002, conditions had worsened. The richly landscaped gardens were gone and many of the lawns were paved over and replaced by basketball courts while huge garbage bins were scattered across decaying lots. After Hurricane Katrina, Lafitte was rat infested, boarded up and closed.
It wasn’t until 2012 that a group known as Urban Design Associates was given a Charter Award for a new housing project to develop on the old Lafitte site. It was named The New Faubourg Lafitte and would become a redevelopment of the twenty-seven acre public housing that had been closed for the past seven years. The new 812 units would provide affordable, mixed-income housing with both rentals and for-sale property. It would give an opportunity for former Lafitte residents to return to their neighborhood while welcoming new working families. Some of the main physical features of The New Faubourg Lafitte are:
(1) New housing was raised four feet off the ground and the extra height was hidden behind plants, front porches and facades. (2) Parking on site was located inside the area to avoid disrupting the street fabric. (3) Different architects designed houses with varying stylistic and typological characteristics. (4) Sidewalks and paths allow for easy and pleasant access to each unit. (5) Culturally, the houses fit in with the landscape of Old Treme neighborhoods… porches up close to the sidewalk with small front gardens. (6) Three of the original buildings were renovated and must remain with the newer structures.
Sources: Times-Picayune, 28 April 1940 p.69; Louisiana Weekly, 16 August 1941(Editorial) +p.4; Times– Picayune, 09 May 1940 p. 11; www.nytimes.com/ 2006/11/19 Week in Review; www.faubourglafitte.com/partners.html; www.cnu.org/cnu-salons/2014/06/photo-blog-new-faubourg-lafitte-new-orleans; www.nutrias.org (WPA Drainage Photographs)
Lolita V. Cherrie
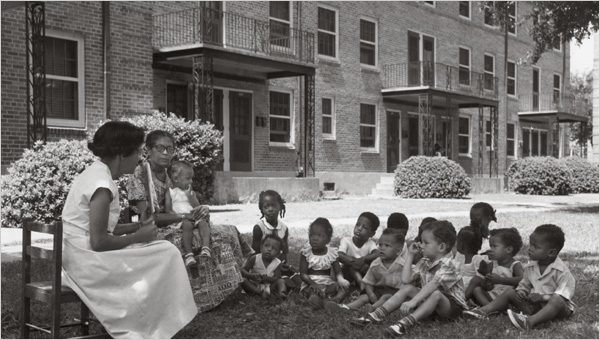
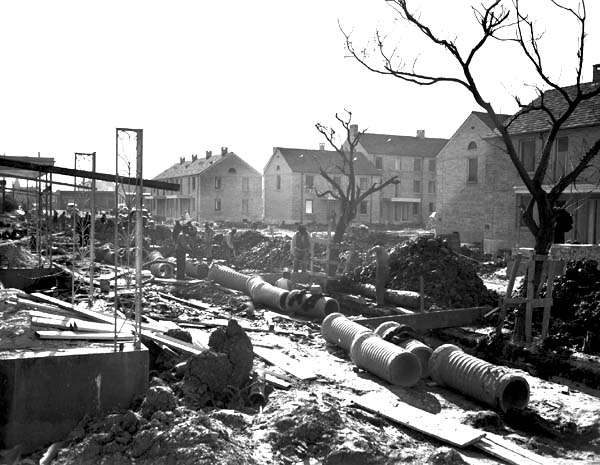
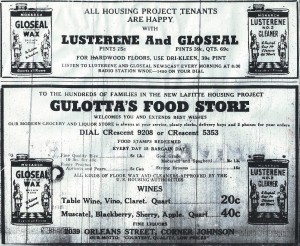
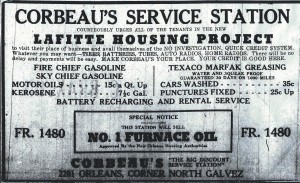
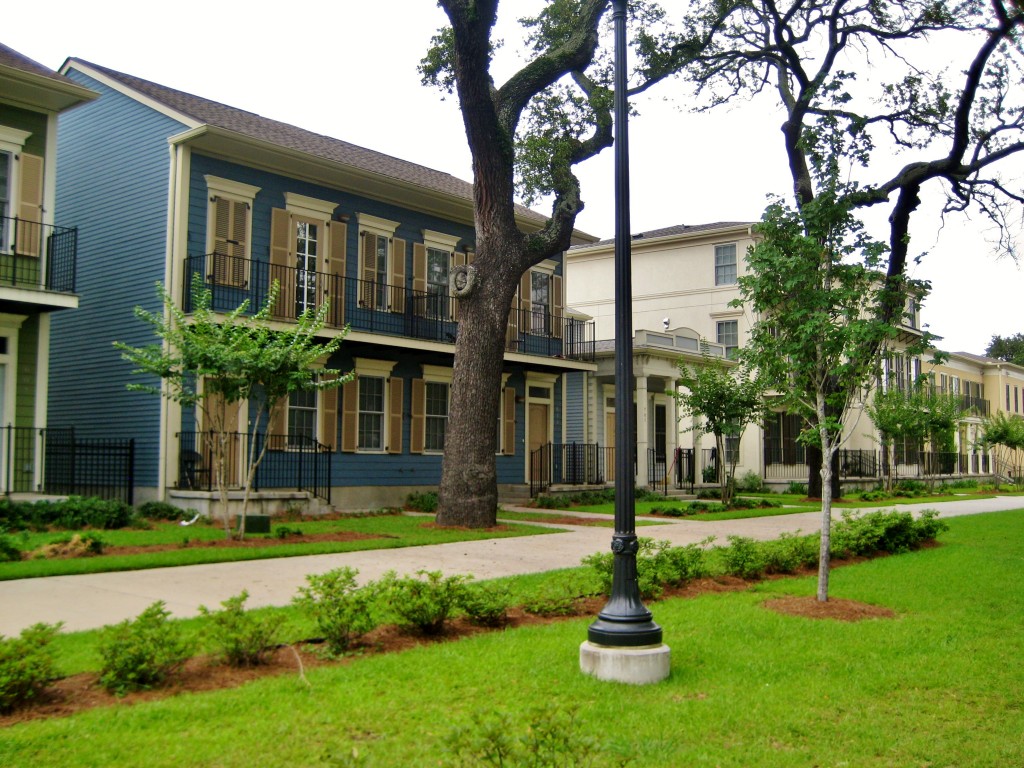



This was such a wonderful story to read with all its nostalgia. I was born and grew up in the Lafitte during the 60’s and 70’s. It was a beautiful place to live. The architecture was richly done and in todays market it would be considered upscale by the lovely details in its design.
Bravo to R.P. Farnsworth and Co. and all who built this “masterpiece”. It is a tragedy how the people pre katrina destroyed its historical value and beauty. I remember visiting in the 80’s and it was drastically different. Such a shame. The new Fauborg Lafitte is nice, just not the same beauty as the bricks were. I miss the historical Lafitte. I did try and secure a new version and the new management could never quite tell me why I couldn’t apply. Anyway, thanks for the memories. I looked for me in the original photo until I saw it was 1940…Thanks for sharing.
My experience and life took place at Lafitte Housing during the early 1950’s to 1963. I was the 2nd generation to live there ~ my mother’s family were one of the first families to move into the new, pristine development in 1941. I remember it when it was a pleasure to live there; grounds were well-kept, janitorial services available, neighbors took relative pride in keeping the Community clean and safe; we watched out for one another. I witnessed the eventual demise of such a Community pre & post-Katrina by those whose lives were more hopeless than poverty-stricken, the storm being the final “Swan Song” to an eventual hotbed of death & destruction ~ a Community never intended to follow such a path.
Does anyone know the square footage or have pictured of the inside of a two bedroom in the Lafitte before Katrina? If so please post it. I want my kids to look back at where they came from and show them before and now pictures. We lived at 1910 Orleans from 1995-2005. We all have beautiful homes and I want them to remember how they grew up. Thanks!! I can be reached on Facebook Cloreinda Turner
I’ve seen the new post-Katrina construction on the sites of the old former housing projects like this one. Superficially, it all looks very pleasant, very pretty, but I wonder how sturdy it is. You had the feeling that with their brick construction, the original projects could take a direct hit from a hurricane and emerge intact. These new wooden versions…I just don’t know.
All, except for Desire, the only one that was built with brick and wood due to it size (262 buildings/1860 units total as of 1956). After the beating they took after “Betsy”, there’s no way it could withstand “Katrina”. The last three buildings of Desire were torn down months before “Katrina”….
That’s why it was so surprising to see how they destroyed “brick” structures. Millions of dollars are spent and for families to destroy these properties is baffling to me. Even if they didn’t pay for it someone did: taxpayers, the government. As a African American I cannot condone such destruction. They were destroyed and un-kept WAYYYY before Katrina. Let’s just be honest!!
Greg you are absolutely correct in that these rebuilding of the Lafitte is not designed to with stand any type of stotm. As a former long time resident, I hear many stories from current residents living there now and they regret going back in the development. Units are cramped, used appliances are in the units and the rules, some of them, makes one think, “Is this a modernized concentration camp? ” Many hope there will be a storm and flatten these units, they won’t reinvest in this area, another plan for decentrification. Should Jesus tarry, just keep watching and listening!
I was born at CHARITY HOSIPTAL IN NEW ORLEANS WE LIVE IN THE LAFITTE PROJECT 712 N. TONTI ACROSS FROM DOOKY CHASE REST. WENT TO PHILLIS WEATLEY SCHOOL,ANYBODY REMEMBER THE BERNIARDS I HAD 4 BROTHERS 5 SISTERS,IF YOU KNOW US GET BACK WITH ME WOULD LOVE TO HEAR FROM YOU.
Is this Lana Robert who lived in the Miro Court? I lived in the Miro Court at 709. One of the twins. Pearlette and Paulette. If so ,very pleased to see your memoire about the community in which we were nurtured. The memories are imbedded so deeply in my memory. Miss those days.
Hey Brian B., I know you and your family. My name is Lionel Harris. I went to school with Peter and Robert. Ralph went to school with my uncle Robert “Goon” Smith. He would eat breakfast with him before school every morning. Your family was a good family like the Palmers, Severins, Doucettes, Populus, Jacksons, and Greens. I was doing some research on the Lafitte Project because we just had the Lafitte Reunion. Hope all is well with the family. God Bless.
Hi Brian,
It is good to hear from you, I am a Severin who also lived in the Lafitte Project. My Address was 692 North Tonti Street. Of course, I knew your family. Your mother’s name was Gloria. You had a brother name Jimmy, Peter, Ralph and I think George. How is Ralph? Your oldest sister’s name is JoAnne. I had 4 sisters. Sandra, Donna, Carolyn and Lynn Severin. 4 brothers Papa, Gerald, Vernon and Chris Severin. I see your sister from time to time who works at The Home Depot. The Lafitte Reunion is scheduled for November 25, 2022, at the Carver Theater, 8-12 pm.
We moved in the Lafitte project in 1962 and stayed until I left for the military in 75. The people there were all famiy to each other. We looked out for each other and as kids we fought one day and back as friends the next. We never thought we were poor just well taken care of. I became a better man because of my experience coming up in the projects. We lived at 656 N. Prieur St., playing football evertday, humpty head, cool cans, pick, tops, and the bull ring with marbles. © CreoleGen
Not long after the Lafitte Projects were completed in 1941 my grandfather Oliver J. Moret was elected President of the Homeowners’ Association. He and his wife Anita Alexander Moret were residents and lived in a balcony apartment overlooking the central courtyard. He wore a police style cap as he patrolled and was the only person entitled to carry a pistol on the premises. As a four year old I can remember sitting on his lap helping him look for the bad guys from the balcony. Needless to say I became a policeman and, still wonder today if he instilled the police profession in me.
The early photos put a tear in my eyes remembering him. Good Job
I grew up at six forty North Galvez St. , directly across from the maintenance department and business office. I remember from early childhood the large and beautiful oak trees in the court yards and also in the neutral grounds on Orleans ave. There were concrete benches in the court yards. I lived there from 1951 to 1970. I do believe it was much better living conditions than folks renting homes in the area, which i guess was the reason for many generations of families deciding to stay there. The fifties and sixties saw the trees and benches removed and the area seeing an increase in drugs and violent crime which we experienced. My mother did not allow us to be too comfortable and encouraged us to move on. I remember a lot of fun times, like hearing the second lines starting on Orleans Avenue, and following them as they marched a bit past Dooky’s , made a u turn on and back down Orleans to Prieur st. and ending at Longo’s Bar. As a kid I worked after school and during the summer at Project Food Store, and Jones’ gas station both on the corners of Galvez and Orleans. A lot of memories. There were white and black business owners and I don’t recall being affected by racial problems in the area. In addition to the white businesses I recall Ogue’s shoe repair , the spelling might be wrong, Tony’s Barber shop , Santos if you wanted comic books and toys . I could write a book of things I remember.
I attended Wicker School in the late 1950’s prior to going to GW Carver. I can recall how many students at Wicker lived in the Lafitte Projects. This is where I went to many parties hosted by Pat LeBlanc’s mother for her. We had so much fun. Those were some great days.
Hi Betty A., I am Lionel Harris, 669 N Galvez St. I went to Albert Wicker, A. J. Bell, and graduated from J. S. Clark Sr. Class of ’67. I also know Pat very well. I think know you too, may have run into you while living in L.A. in the early 70’s. I just attended the Lafitte Project Reunion at The Carver Theater – really nice event. Holla back! Be blessed.
We started out on Lafitte Street, then we moved to 624 North Tonti. My mother’s name was Helen Johnson. Her children were Wanda, Sharell, Nedrinne, Frankie & Gail. We stayed there until Hurricane Katrina relocated us to Texas… Ms Helen raised a young man name Lavor Johnson (Aka Buddy da Muffin Man). He started selling muffins starting in 1988.
The Projects were an answer to my Catholic mother’s prayers. We lived first in the Galvez Street Court, and later in the Derbigny Street Court. Mother got down on her knees and kissed the floor when we were able, for the second time to get an apt. after waiting for almost a year to get back in after an unsucessful move to California. Every childhood memory that I treasure was lived in the Projects. I am grateful to the people and the enviorment that helped to shape me into the woman, and the survivor I have become.
Awww that’s great!!
Can anyone tell me what the floors looked like in Lafitte? My grandfather and uncles worked on the construction crews in the 1940’s building projects in New Orleans and my uncle remembered one of the projects having Terrazo Floors. We are trying to figure out which it was, but sadly they are all gone. If it was not Lafitte, does anyone know about any other project that might have had that flooring? Thanks, Pat
I did not see a mention of the Florida Projects:
Florida Projects was a housing project of the city of New Orleans. A subdistrict of the Bywater District Area, its boundaries as defined by the City Planning Commission are: Florida Boulevard to the north; Mazant Street to the east; North Dorgenois Street to the south; and Congress, Law, and Gallier Streets to the west.
Originally built for whites, it was desegregated and by 1970s had become prominently black. It was located on Florida Avenue across from the Desire Projects. It was heavily flooded in Hurricane Katrina and was subsequently razed.